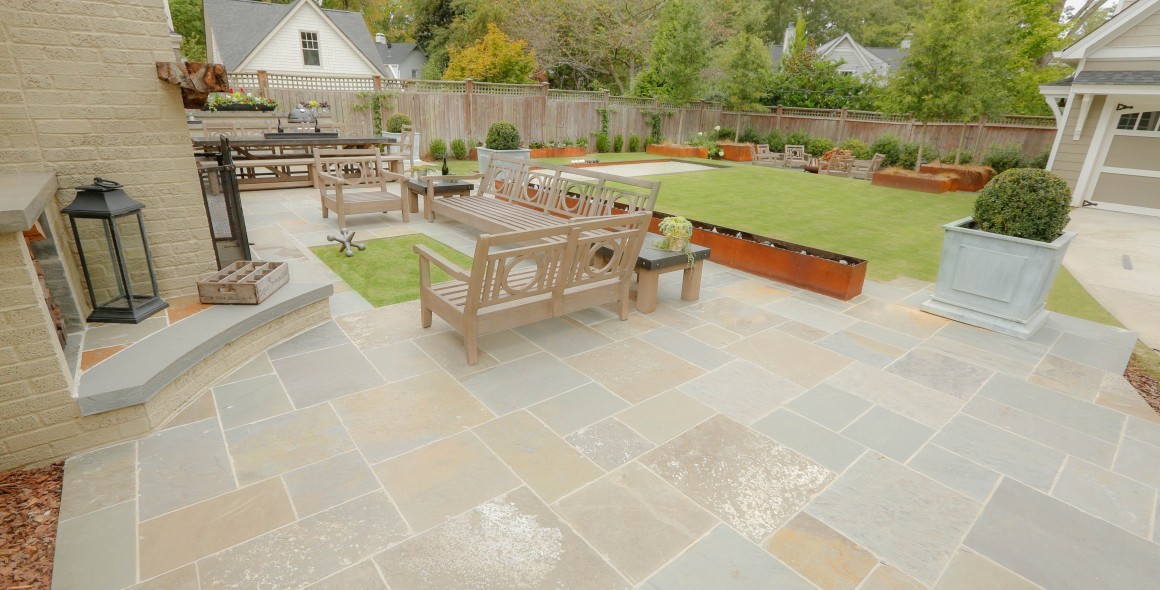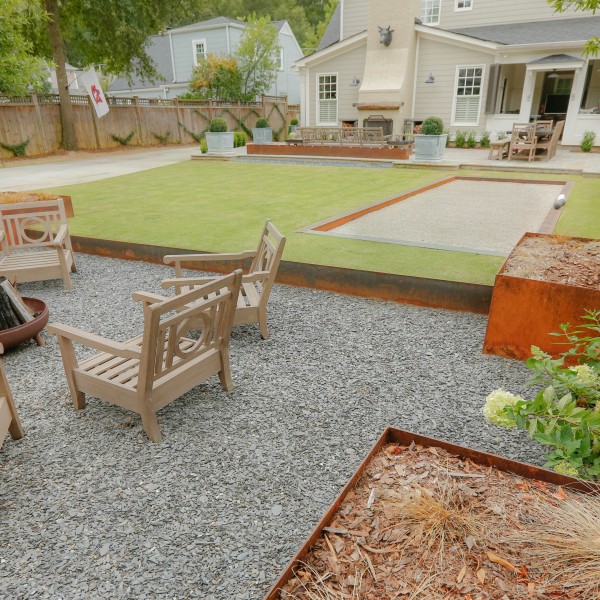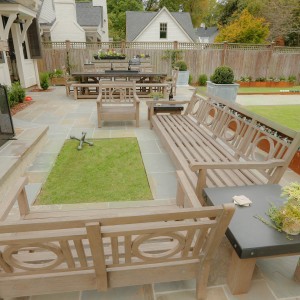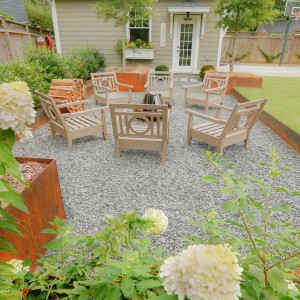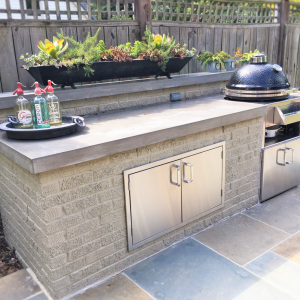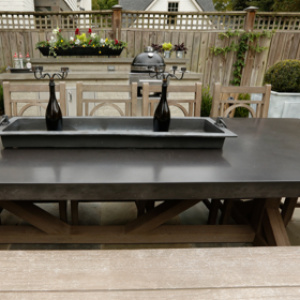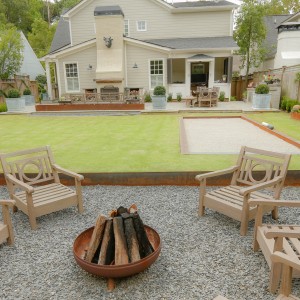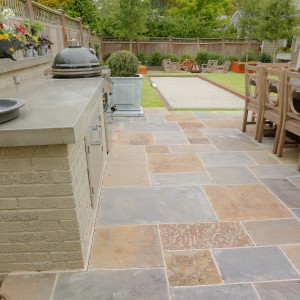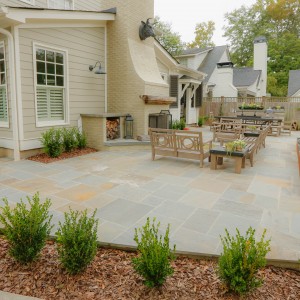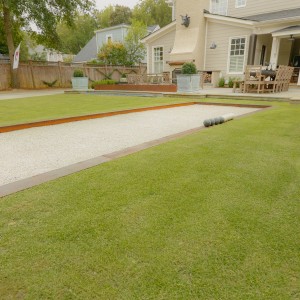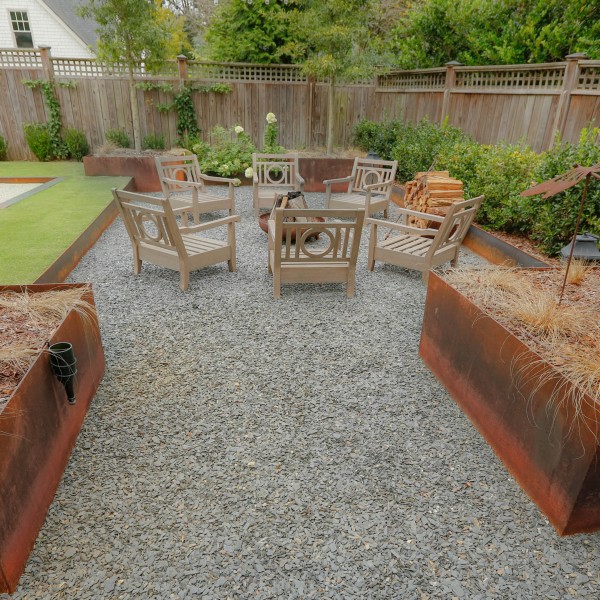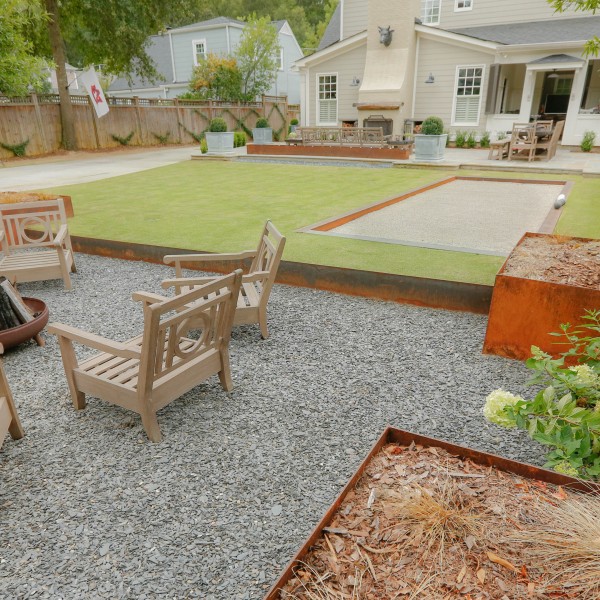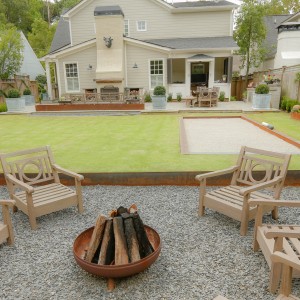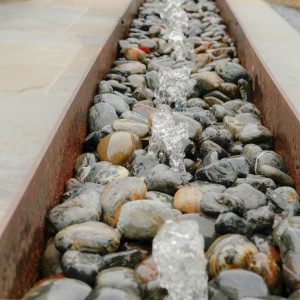Vision
The homeowner wanted an outdoor experience perfect for eating, playing and relaxing. The idea was to create clearly defined outdoor spaces connected with seamless sightlines.
Design
The final design divides the backyard into three distinct spaces.
The first area boasts an outdoor kitchen, eating area, gaming zone next to a large fireplace. Bluestone, painted brick, concrete countertops, and steel were the primary materials used to connect all the separate rooms in some form.
A “play” area is separated from the patio by an 18' custom steel water feature and features a custom steel bocce court, vegetable garden, and ample green space.
The "relaxation" area is a serene outdoor living room around a custom steel fire pit. The area is surrounded by trees and flowers and is next to a beautiful storage structure.
Challenges
This project had very stringent timelines. Because of the unique features of each "outdoor room," multiple custom pieces had to be sourced from different suppliers. Juggling more suppliers than the average project was a challenge we enjoyed!
