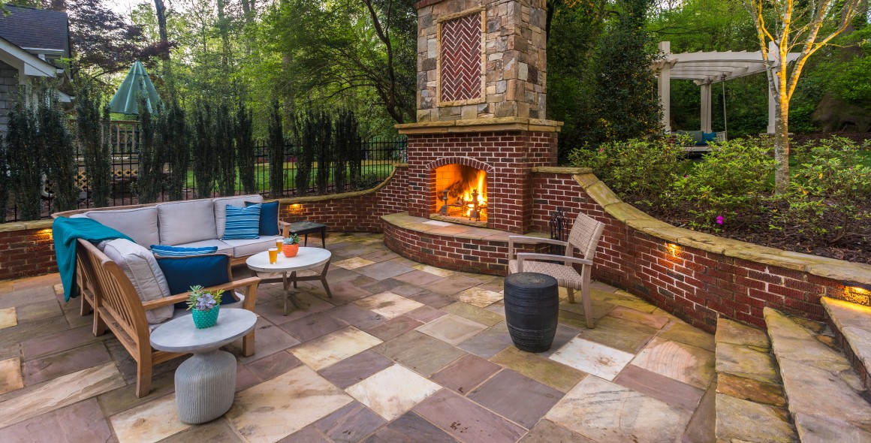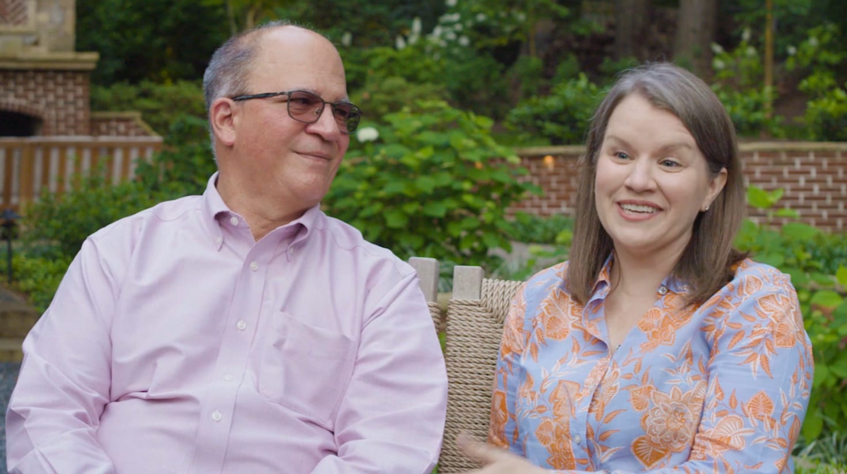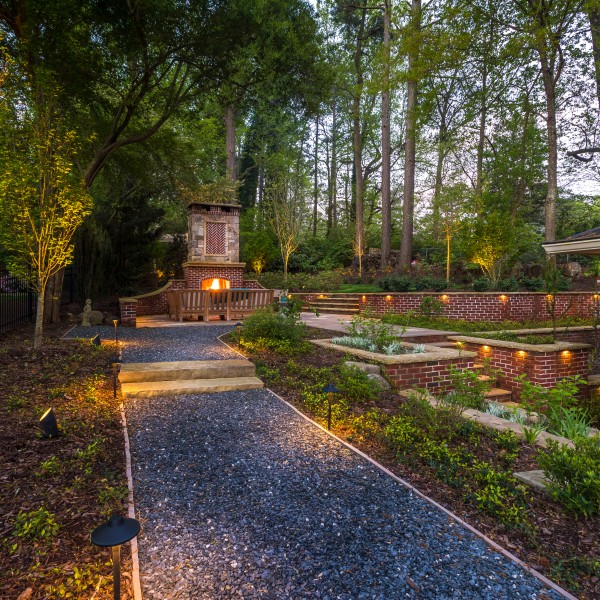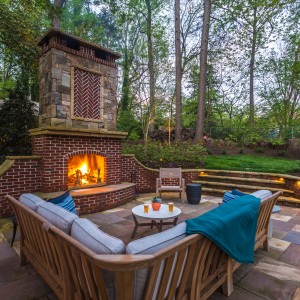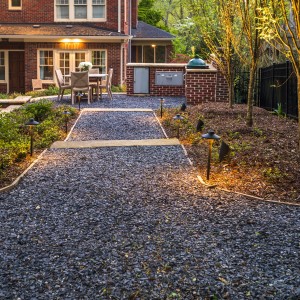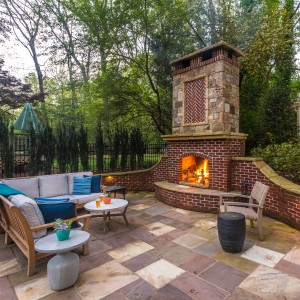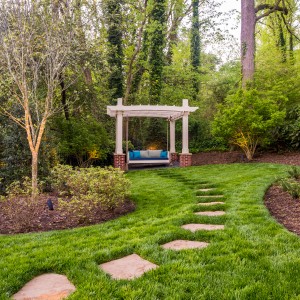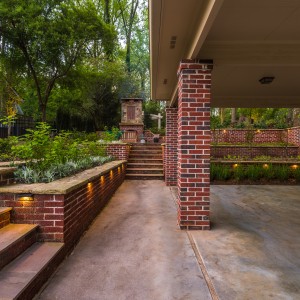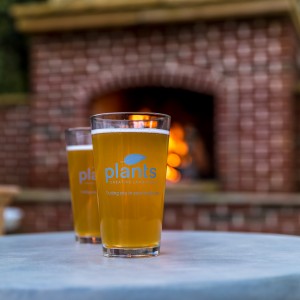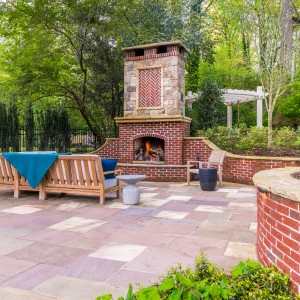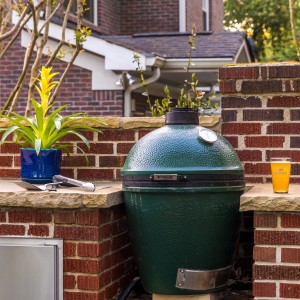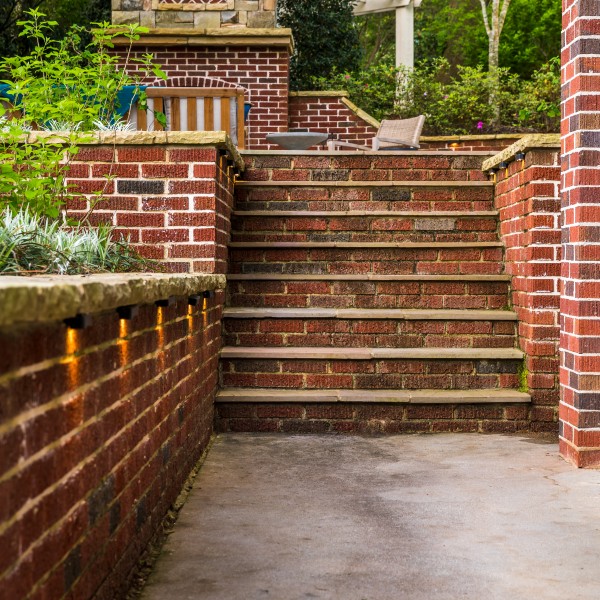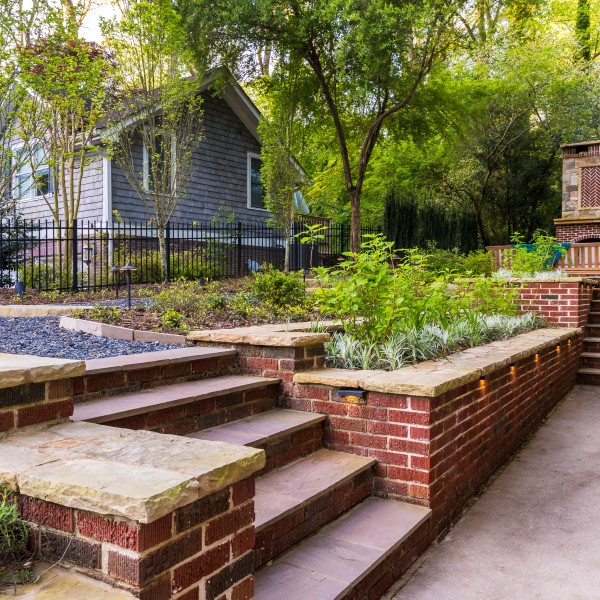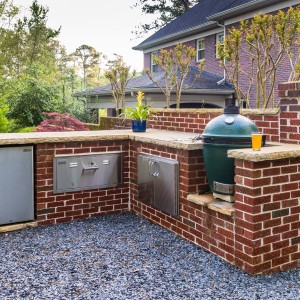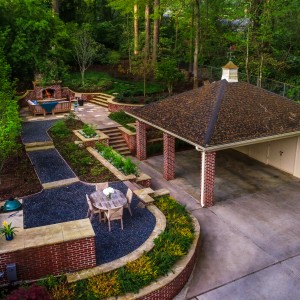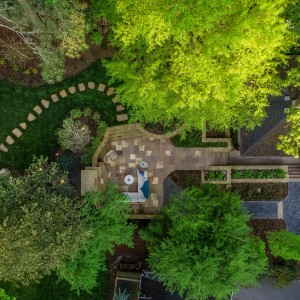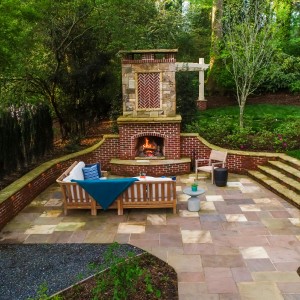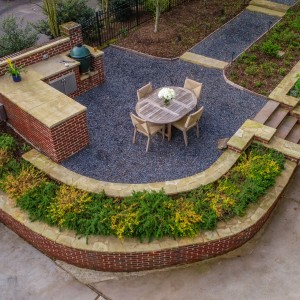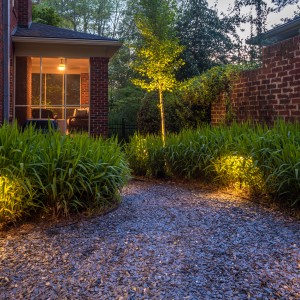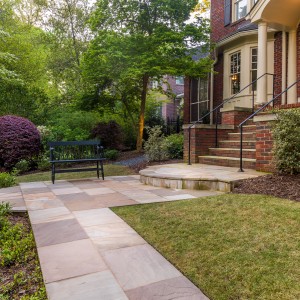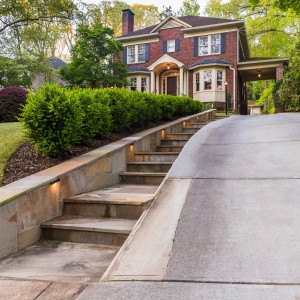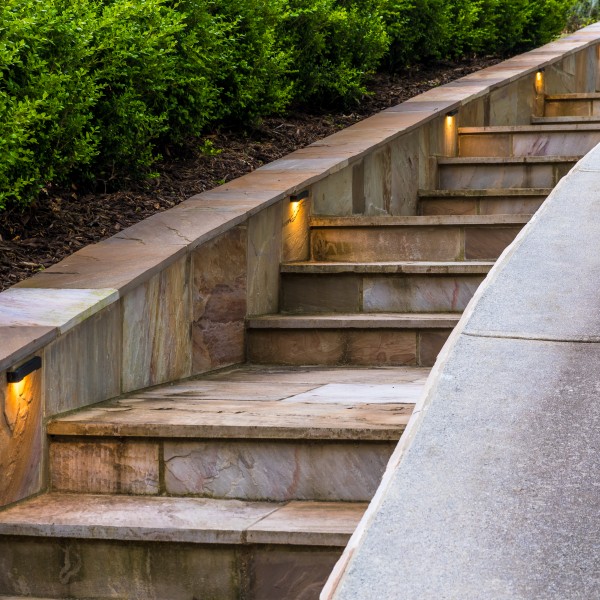Vision
The homeowners of this classic Druid Hills residence were in the process of renovating their home and wanted to update the landscape to fit with the home aesthetic. The front was designed with curb appeal as the main priority while the back was designed as an entertainment and relaxation oasis.
Design
When thinking through the design, the main goal was to ensure that the landscape matched the architecture of the home. Getting the details right was of the utmost importance so the brick, stone, and even mortar color had to match and blend seamlessly.
We also wanted to make the backyard a beautiful escape so each area of the landscape is focused on entertainment and relaxation. There is an outdoor kitchen area, complete with a smoker, warming drawer, and beverage fridge, along with a space for dining. The space also features a large fireplace and patio, and finally an outdoor bed swing hidden away on the third level terrace, perfect for relaxing.
Challenges
The biggest challenge for the project was the topography. This property is situated on a fairly steep incline which meant there was a lot of leveling, grading, and dirt moving. With all the earth moving we ended up doing, we were able create a new third terrace level that was not a part of the original landscape, which served as the perfect spot for the outdoor bed swing.
